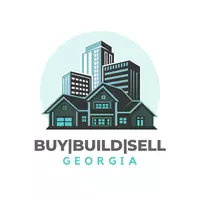UPDATED:
Key Details
Property Type Single Family Home
Sub Type Single Family Residence
Listing Status Active
Purchase Type For Sale
Square Footage 1,675 sqft
Price per Sqft $319
Subdivision Ridgeland Park
MLS Listing ID 7582955
Style Ranch
Bedrooms 3
Full Baths 2
Construction Status Resale
HOA Y/N No
Year Built 1949
Annual Tax Amount $1,404
Tax Year 2024
Lot Size 0.320 Acres
Acres 0.32
Property Sub-Type Single Family Residence
Source First Multiple Listing Service
Property Description
Nestled between Medlock Park and Downtown Decatur in the sought-after Fernbank/Druid Hills school district, this delightful 3-bedroom, 2-bath home offers a rare opportunity to renovate, rebuild, or move right in and make it your own.
Inside, you'll find beautiful original hardwood floors, a spacious primary suite on the main level with a walk-in closet, generously sized bedrooms, a large living room, and a separate dining room perfect for entertaining. The kitchen features stainless steel appliances and convenient access to a laundry/mudroom with views of the expansive, manicured backyard.
The partially finished basement offers abundant extra space—ideal for an office, workshop, or bonus living area—with a sunroom-like feel and a separate entrance, perfect for families or guests. Additional highlights include a side entry from the driveway, a durable and low-maintenance metal roof, and ample storage throughout.
Surrounded by beautifully rebuilt homes on a desirable street, this is a prime opportunity in an unbeatable location—minutes from Emory, CHOA, CDC, Downtown Decatur, Medlock Park, top dining, shopping, and major interstates.
Don't miss your chance to own a piece of Decatur charm with incredible upside potential!
Location
State GA
County Dekalb
Lake Name None
Rooms
Bedroom Description Master on Main,Sitting Room
Other Rooms None
Basement Exterior Entry, Finished, Full, Interior Entry
Main Level Bedrooms 3
Dining Room Separate Dining Room
Interior
Interior Features Bookcases, Walk-In Closet(s)
Heating Central, Forced Air, Natural Gas
Cooling Ceiling Fan(s), Central Air
Flooring Carpet, Hardwood, Laminate
Fireplaces Type None
Window Features Window Treatments
Appliance Dishwasher, Disposal, Gas Range
Laundry Laundry Room
Exterior
Exterior Feature Awning(s)
Parking Features Driveway
Fence Back Yard
Pool None
Community Features Near Public Transport, Near Schools, Near Shopping, Park, Playground, Pool
Utilities Available Cable Available, Electricity Available, Natural Gas Available, Sewer Available, Water Available
Waterfront Description None
View Neighborhood
Roof Type Metal
Street Surface Asphalt
Accessibility Accessible Approach with Ramp
Handicap Access Accessible Approach with Ramp
Porch Rear Porch
Private Pool false
Building
Lot Description Back Yard, Front Yard, Landscaped, Level
Story Two
Foundation Block
Sewer Public Sewer
Water Public
Architectural Style Ranch
Level or Stories Two
Structure Type Aluminum Siding
New Construction No
Construction Status Resale
Schools
Elementary Schools Fernbank
Middle Schools Druid Hills
High Schools Druid Hills
Others
Senior Community no
Restrictions false
Tax ID 18 050 13 018
Special Listing Condition None






