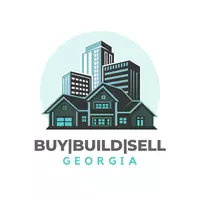UPDATED:
Key Details
Property Type Single Family Home
Sub Type Single Family Residence
Listing Status Active
Purchase Type For Sale
Square Footage 2,802 sqft
Price per Sqft $224
Subdivision Martins Landing
MLS Listing ID 7574994
Style Traditional
Bedrooms 4
Full Baths 2
Half Baths 1
Construction Status Updated/Remodeled
HOA Y/N Yes
Originating Board First Multiple Listing Service
Year Built 1970
Annual Tax Amount $4,849
Tax Year 2024
Lot Size 0.380 Acres
Acres 0.3805
Property Sub-Type Single Family Residence
Property Description
Enjoy outdoor living on the Charleston-style front porch or in the large, private, fenced backyard with mature landscaping and storage shed. Additional highlights include a 2-car garage, newer systems, fresh paint, and over $70K in recent improvements - not to mention the newly poured driveway and back patio. Located just steps from Lake Martin and the community walking trails, and minutes from GA-400, shopping, dining, and desirable schools. Martins Landing amenities include a 53-acre lake, 15 tennis courts, 3 pools, playgrounds, and a clubhouse. HOA fee covers swim/tennis and common area maintenance.
Don't miss this move-in ready home in one of Roswell's premier communities!
Location
State GA
County Fulton
Lake Name Other
Rooms
Bedroom Description Oversized Master
Other Rooms Shed(s)
Basement Crawl Space
Dining Room Separate Dining Room
Interior
Interior Features Beamed Ceilings, Bookcases, Crown Molding, Disappearing Attic Stairs, Double Vanity, Entrance Foyer, High Speed Internet, Low Flow Plumbing Fixtures, Recessed Lighting, Walk-In Closet(s), Wet Bar
Heating Central
Cooling Attic Fan, Ceiling Fan(s), Central Air, Zoned
Flooring Carpet, Ceramic Tile, Hardwood
Fireplaces Number 1
Fireplaces Type Family Room, Masonry
Window Features Double Pane Windows
Appliance Dishwasher, Disposal, Electric Range, Microwave, Refrigerator
Laundry In Hall, Main Level
Exterior
Exterior Feature Balcony, Private Yard, Rain Gutters, Storage
Parking Features Driveway, Garage, Garage Door Opener, Garage Faces Front, Kitchen Level
Garage Spaces 2.0
Fence Back Yard, Privacy, Wood
Pool None
Community Features Barbecue, Clubhouse, Homeowners Assoc, Lake, Near Schools, Near Trails/Greenway, Park, Pickleball, Playground, Pool, Swim Team, Tennis Court(s)
Utilities Available Cable Available, Electricity Available, Natural Gas Available, Phone Available, Sewer Available, Underground Utilities, Water Available
Waterfront Description None
View Neighborhood, Trees/Woods
Roof Type Composition,Shingle
Street Surface Asphalt,Paved
Accessibility None
Handicap Access None
Porch Covered, Patio
Private Pool false
Building
Lot Description Back Yard, Private
Story Two
Foundation None
Sewer Public Sewer
Water Public
Architectural Style Traditional
Level or Stories Two
Structure Type Brick,Other
New Construction No
Construction Status Updated/Remodeled
Schools
Elementary Schools Esther Jackson
Middle Schools Holcomb Bridge
High Schools Centennial
Others
Senior Community no
Restrictions false
Special Listing Condition None
Virtual Tour https://www.zillow.com/view-imx/a84c9d91-a893-40cb-be50-e78baa0470ea?setAttribution=mls&wl=true&initialViewType=pano&utm_source=dashboard






